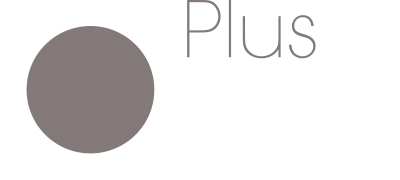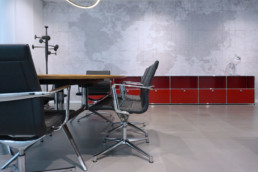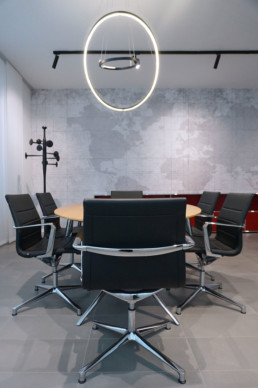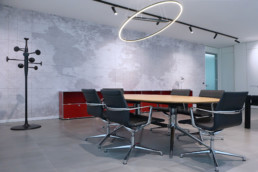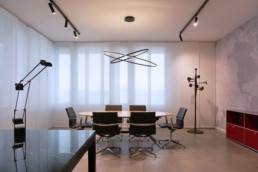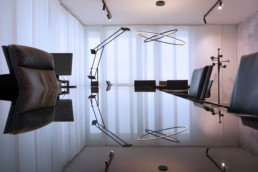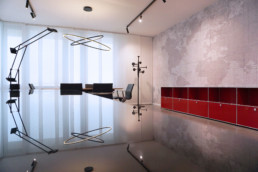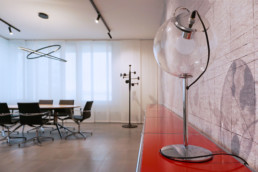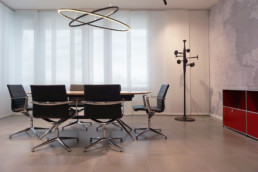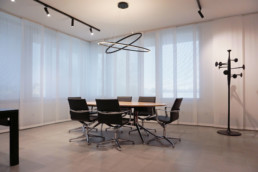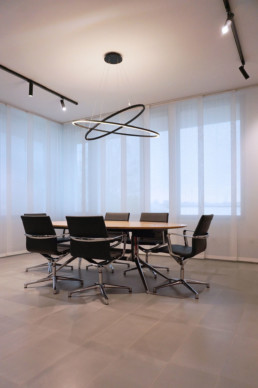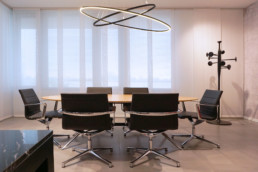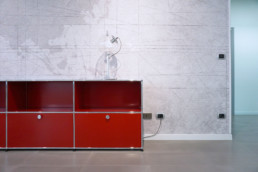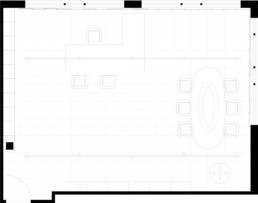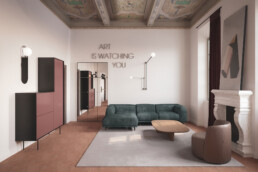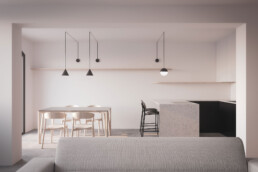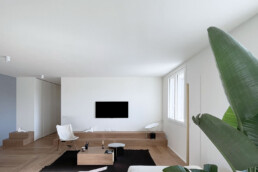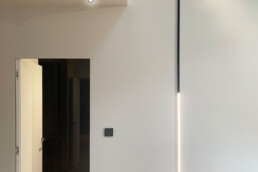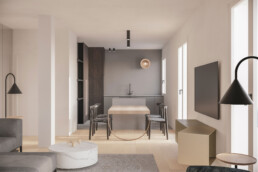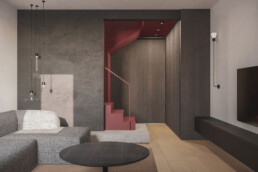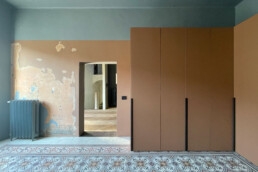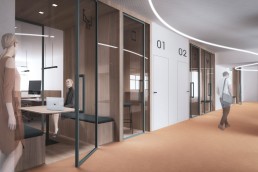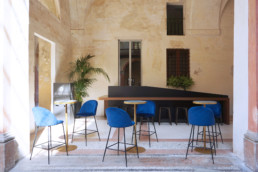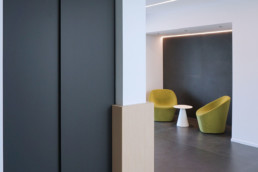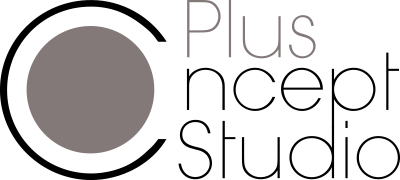
MD Office Restyling
Intervento di interior design per restyling di ufficio direzionale. Il progetto, che parte dal rifacimento dei pavimenti, riguarda lo studio, la ricerca e la collocazione di nuovi arredi, tavolo riunioni, sedute, mobile basso libreria e nuovi corpi illuminanti.
Interior design for the restyling of an executive office. The project, which starts with the renovation of the floors, concerns the design, research and arrangement of new furniture, the meeting table, the chairs, the low bookcase and new lighting fixtures.
ClientTecomec S.r.l.LocationReggio Emilia | ItalyYear2018ProjectAlessandro Veneri + Sara Sacchini + Roberta PedriniProj. ManagerAlessandro Veneri Interior designAlessandro Veneri + Sara Sacchini + Roberta PedriniSurface60 smPhotographyPlus Concept StudioCreditsPlus Concept Studio | Consorzio Pieve | Iris Ceramica | I.e.c.i. | ICF | USM | Mater | Artemide | Nemo | Luciferos
