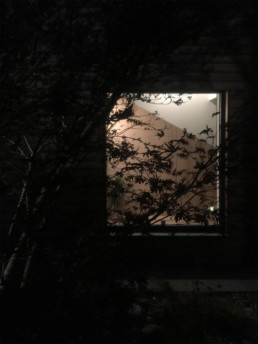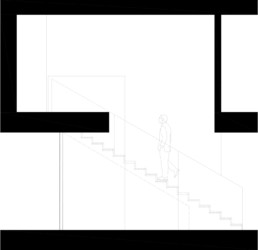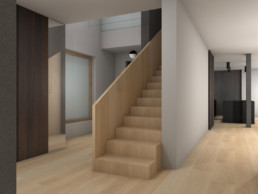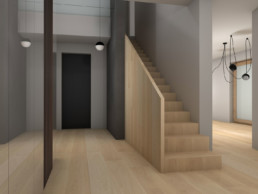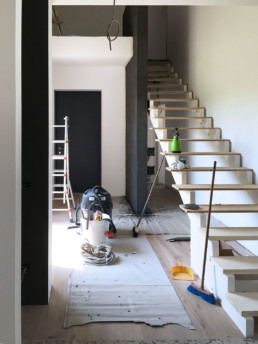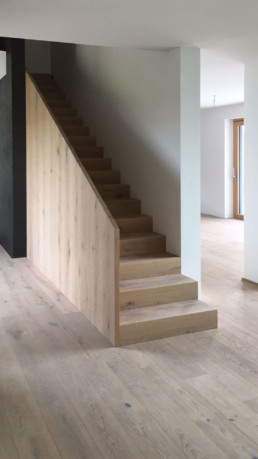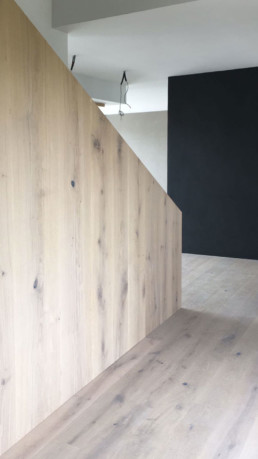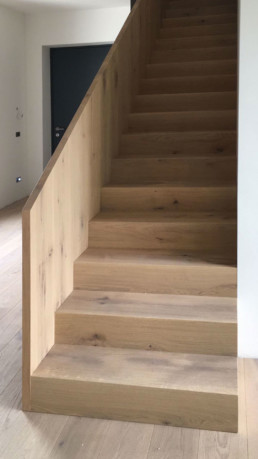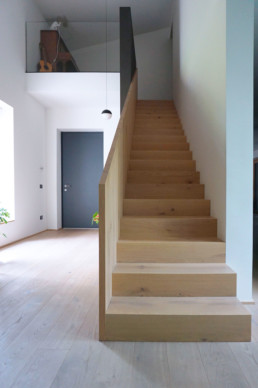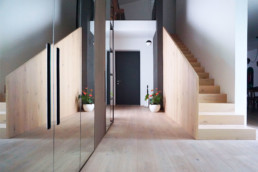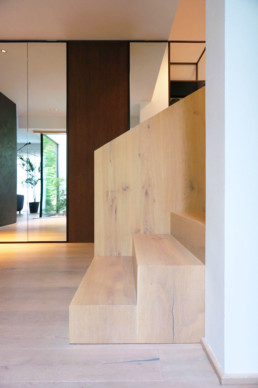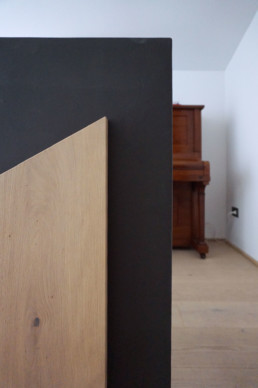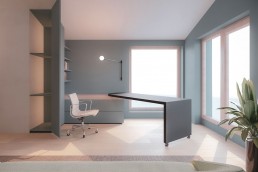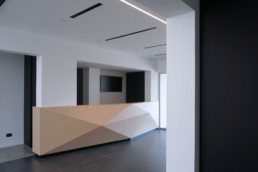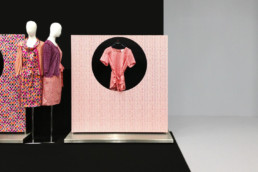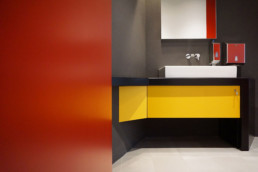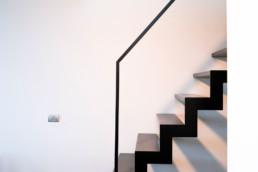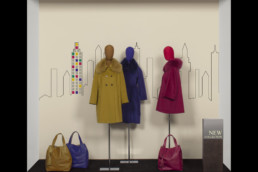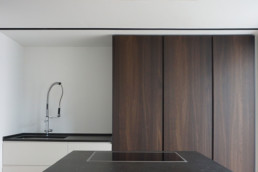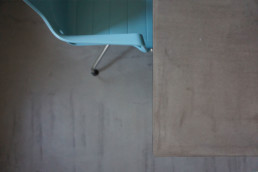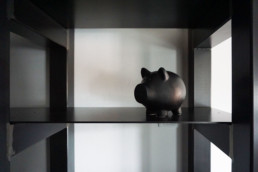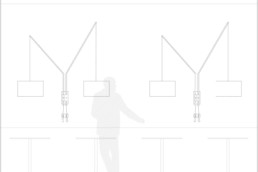
Linea Lignea | Scala in Legno
Progetto su misura di scala, per collegamento piano terra/piano primo, realizzata con struttura portante metallica e gradini e parapetto rivestiti in massello di rovere. Il blocco si inserisce, con il parapetto, a lato di un setto creato per dividere la rampa dal pianerottolo.
Custom design of a staircase connecting the ground floor to the first floor, made with a metal supporting structure, and steps and railing covered in solid oak. The unit had to be placed, with the parapet, next to a side wall created to divide the ramp from the landing.
ClientPvtLocationViadana | Mantova | ItalyYear2017ProjectPlus Concept Studio | Alessandro Veneri + Sara SacchiniProj. Manager Alessandro Veneri Furniture designAlessandro Veneri + Sara SacchiniPhotographyPlus Concept Studio CreditsPlus Concept Studio | Maurizio Fornaciari

